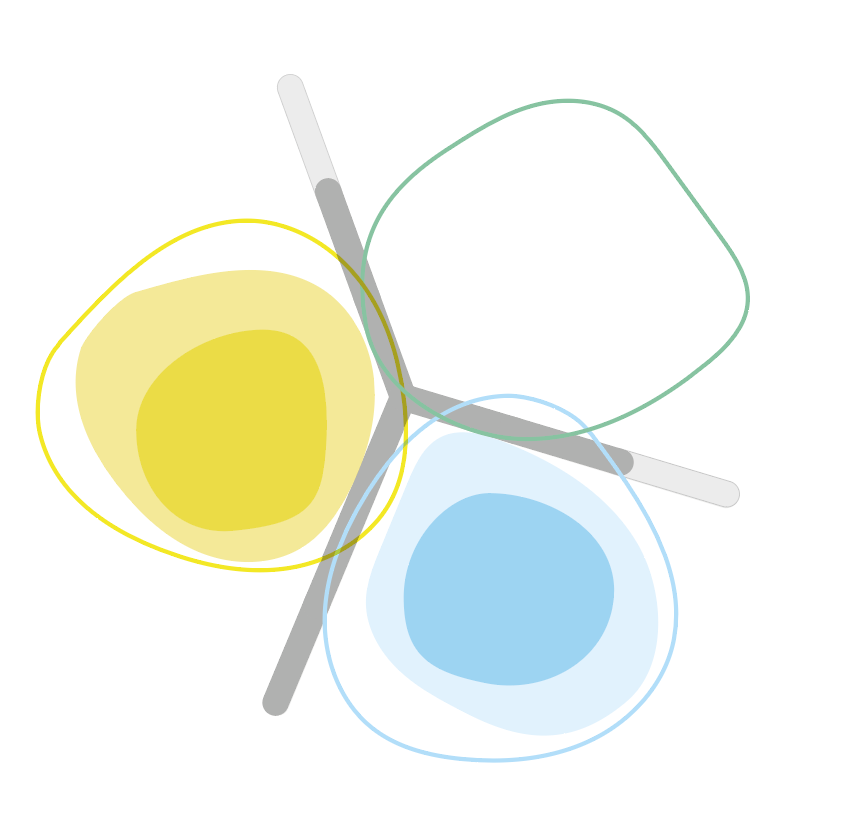The focus of the project is the conversion of a former primary school into a family center. Until its closure in 2016, the school building, which is currently used by various local clubs, was a social center for the surrounding communities.
Only some parts of the building, which is in a moderate spatial, structural and energetic condition, are being used by the Osternienburger Land community at the moment.
The entire property encompasses the former school building with the schoolyard, a gymnasium and a park-like area with a playground, open spaces and green areas, including the former school garden. All of these areas are subject to the redesign.
The goal of the project is to develop the school building and the extensive grounds at the interface with the landscape into a social center for the town and the region by bringing together local users from all generations. It is key to improve the living environment for the community and the newcomers expected to move to the region in connection to an industrial area, that is being planned close to the B6. The intention behind it is to build a "family center" as a joint project of the partners Anhalt University of Applied Sciences and the Osternienburger Land community. The partnership is going to be a prototype model, suitable as an example for financially weak communities in the region, demonstrating how they could deal with space-intensive facilities of this size.
Other goals of the project are to reactivate the inner-city wasteland by introducing multiple use, and to combine the village functions in the sense of a double resource conservation!
